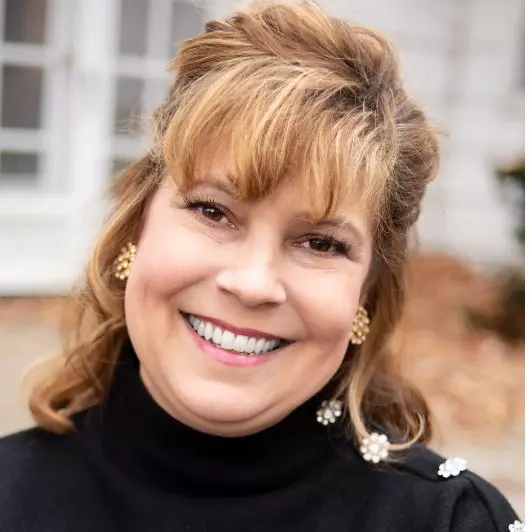$507,900
$509,900
0.4%For more information regarding the value of a property, please contact us for a free consultation.
111 Rockrimmon Boulevard Barnegat, NJ 08005
4 Beds
3 Baths
3,056 SqFt
Key Details
Sold Price $507,900
Property Type Single Family Home
Sub Type Single Family Residence
Listing Status Sold
Purchase Type For Sale
Square Footage 3,056 sqft
Price per Sqft $166
Municipality Barnegat (BAR)
Subdivision Hampton Ridge Est
MLS Listing ID 22036556
Sold Date 12/21/20
Style Colonial,Contemporary
Bedrooms 4
Full Baths 2
Half Baths 1
HOA Y/N No
Year Built 2014
Annual Tax Amount $10,304
Tax Year 2019
Lot Size 0.590 Acres
Acres 0.59
Property Sub-Type Single Family Residence
Source MOREMLS (Monmouth Ocean Regional REALTORS®)
Property Description
Gorgeous Contemporary Colonial ''Verona'' model built by Ryan Homes is only 5 years young! Walk in onto hardwood floors in the foyer with carpeted formal living and dining room to your left and right. Inviting open floor plan including family room, gourmet kitchen featuring granite counter tops, breakfast bar, stainless steel appliances and ''Morning Room'' with a door to the back patio. 1st floor powder room hides an actual office study too! Upstairs you will find spacious bedrooms including your Master Bedroom retreat and En Suite Master Bath and huge walk in closet! 3 more bedrooms and full bath complete the upstairs. In the basement you will find 2 bonus rooms with closets, large family room, workout room plus storage! Large corner lot is over a half acre and completely fenced with white vinyl privacy fence. Completely move in ready and tastefully painted 2 years ago! Large upstairs laundry room! The workout family room in the basement has new laminate flooring and a built in entertainment center.
Location
State NJ
County Ocean
Area Barnegat Twp
Direction GSP to exit 67 toward Barnegat turn right on Lighthouse Dr turn right on Bay Ave by Wawa turn right on Gunning River Rd turn right onto Rockrimmon into Hampton Ridge Estates corner house just past common area.
Rooms
Basement Full, Full Finished
Interior
Interior Features Bonus Room, Built-Ins, Center Hall, Dec Molding, Den, Fitness, Security System, Breakfast Bar
Heating Natural Gas, Forced Air, 2 Zoned Heat
Cooling Central Air, 2 Zoned AC
Flooring Laminate, Linoleum/Vinyl, W/W Carpet, Wood, Engineered
Fireplace No
Exterior
Exterior Feature Fence, Patio, Security System, Shed, Sprinkler Under, Storm Door(s), Storm Window
Parking Features Paved, Asphalt, Double Wide Drive, Driveway
Garage Spaces 2.0
Roof Type Shingle
Garage Yes
Private Pool No
Building
Lot Description Corner Lot, Oversized, Fenced Area
Story 2
Sewer Public Sewer
Water Public
Architectural Style Colonial, Contemporary
Level or Stories 2
Structure Type Fence,Patio,Security System,Shed,Sprinkler Under,Storm Door(s),Storm Window
Schools
Middle Schools Russ Brackman
Others
Senior Community No
Tax ID 01-00114-67-00001
Read Less
Want to know what your home might be worth? Contact us for a FREE valuation!

Our team is ready to help you sell your home for the highest possible price ASAP

Bought with Diane Turton, Realtors-Toms River





